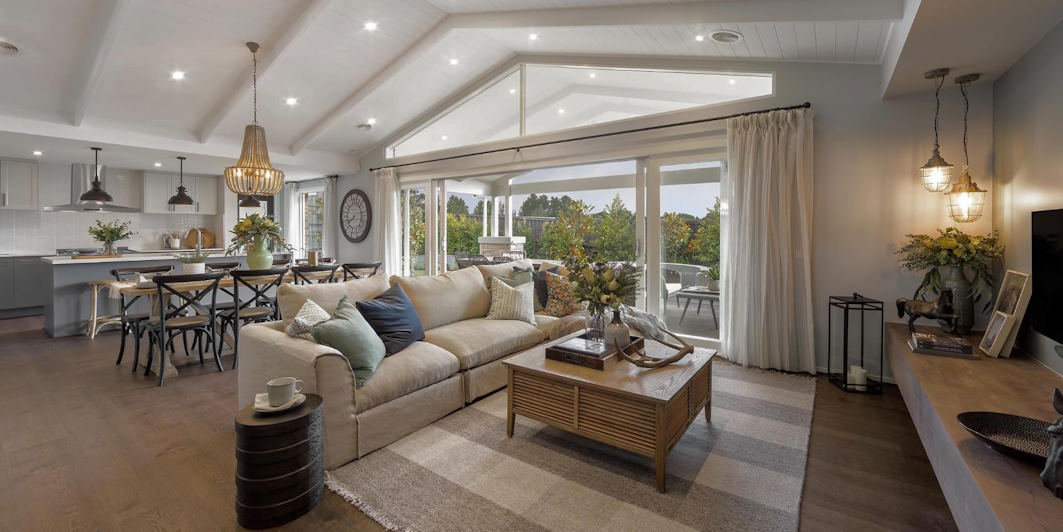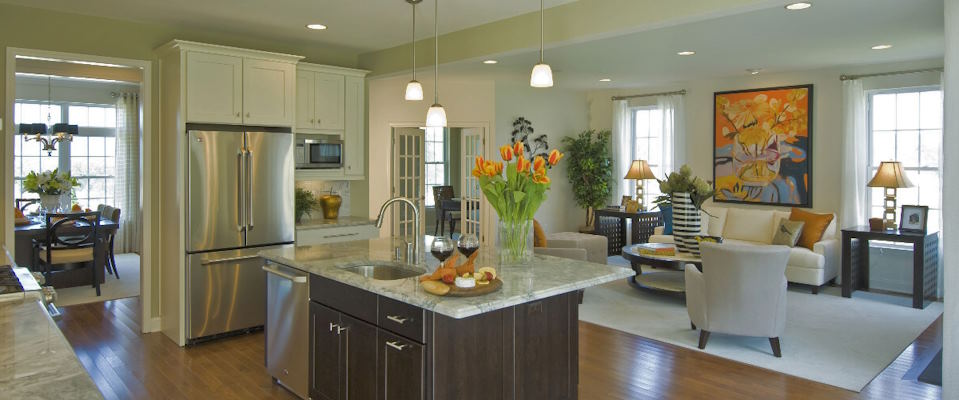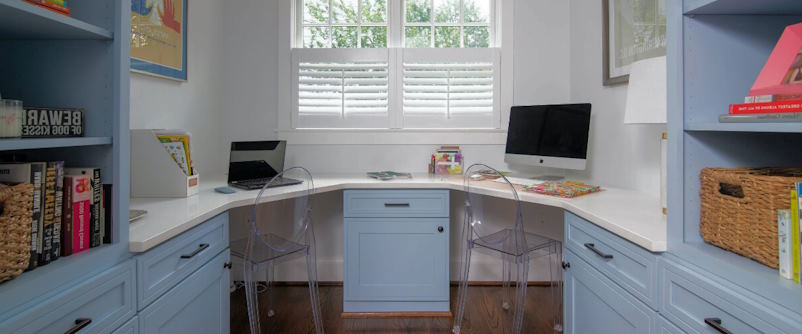
Open Floor Plans In Home Design: Advantages And Disadvantages
In the area of home design, few trends have captured the imagination and hearts of homeowners quite like the open floor plan. This concept, characterized by seamless transitions between living, dining, and kitchen areas, has become synonymous with modernity, fostering a sense of spaciousness and connectivity that many find irresistible. Yet, like any design innovation, the open floor plan is not without its nuances and complexities.
What are the benefits of open floor plans?
Open floor plans in home design offer several advantages, contributing to their widespread popularity. Here are some of the key ones:
Spaciousness
The feeling of spaciousness in open floor plans is often unmatched. Without the constraints of walls, rooms seamlessly flow into one another, making even modest-sized homes feel more expansive. This sense of openness can contribute to a more relaxed and inviting atmosphere.

Natural Light
Open layouts are exceptionally effective at harnessing natural light. With fewer walls to block sunlight, daylight can penetrate deeper into the home’s interior, reducing the need for artificial lighting during the daytime. It not only saves on energy costs but also creates a cheerful and energizing ambiance.
Social Interaction
Open floor plans are inherently social spaces. They remove physical barriers that can hinder interactions between family members and guests. Whether it’s preparing meals in the kitchen while chatting with family in the living room or hosting dinner parties where everyone can mingle freely, these layouts promote togetherness and connectivity.
What are the potential disadvantages?
Open floor plans offer a lot of benefits, but they also come with drawbacks.
One of the most significant drawbacks of open floor plans is the reduced privacy they provide. With fewer walls and partitions, creating private spaces for activities like work, study, or relaxation can be challenging. It can be especially problematic in multi-generational households or when individuals have different schedules and needs.
Besides, in open kitchens, cooking odors and kitchen clutter are more likely to permeate the entire living area. While open kitchens are trendy, they may not suit those who prefer to keep cooking-related messes and smells confined to a separate space.
Additionally, achieving a cohesive design in open spaces can be a challenge. Coordinating colors, styles, and decor throughout a large, open area can be more demanding than in smaller, segmented rooms.

